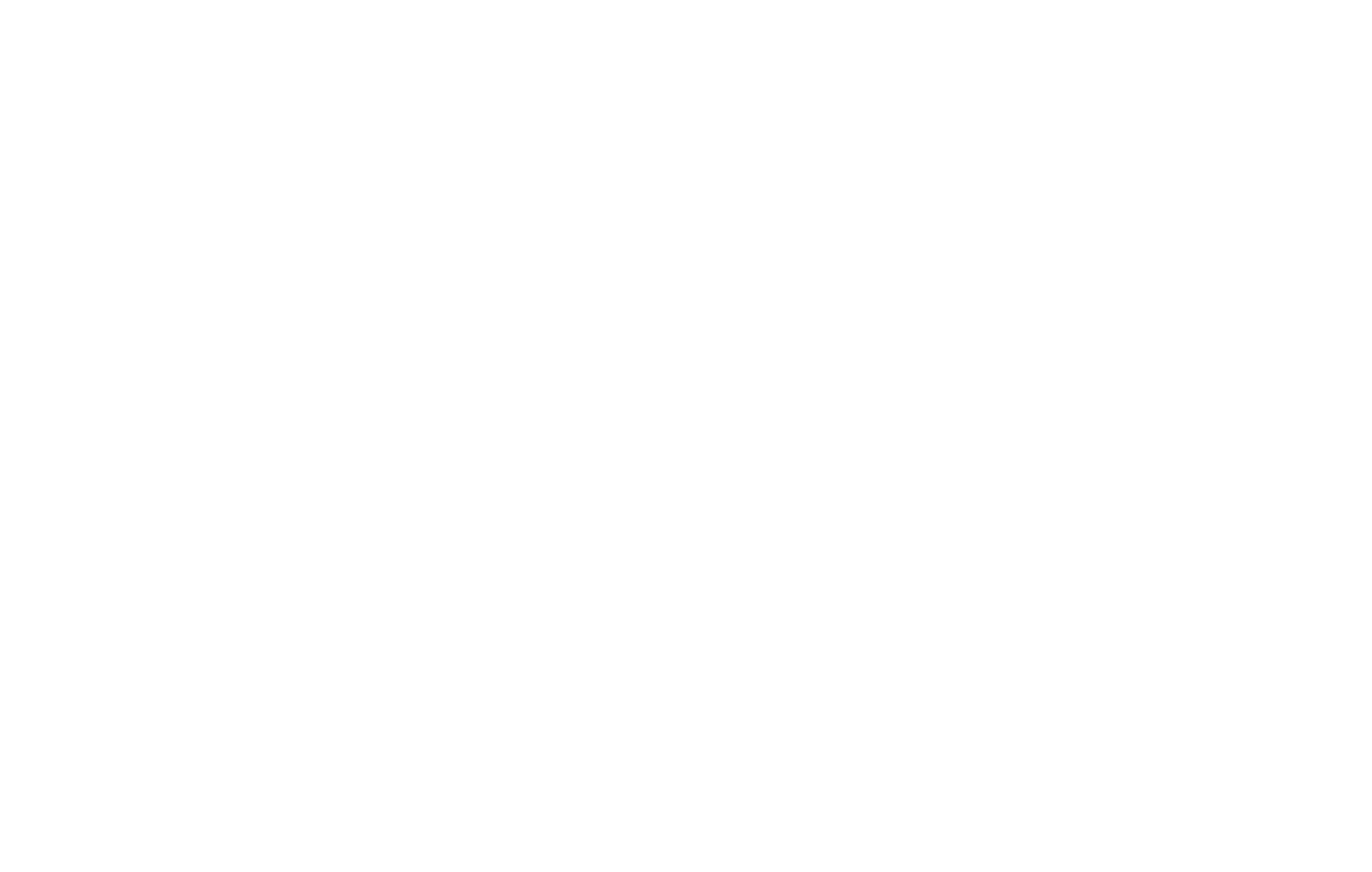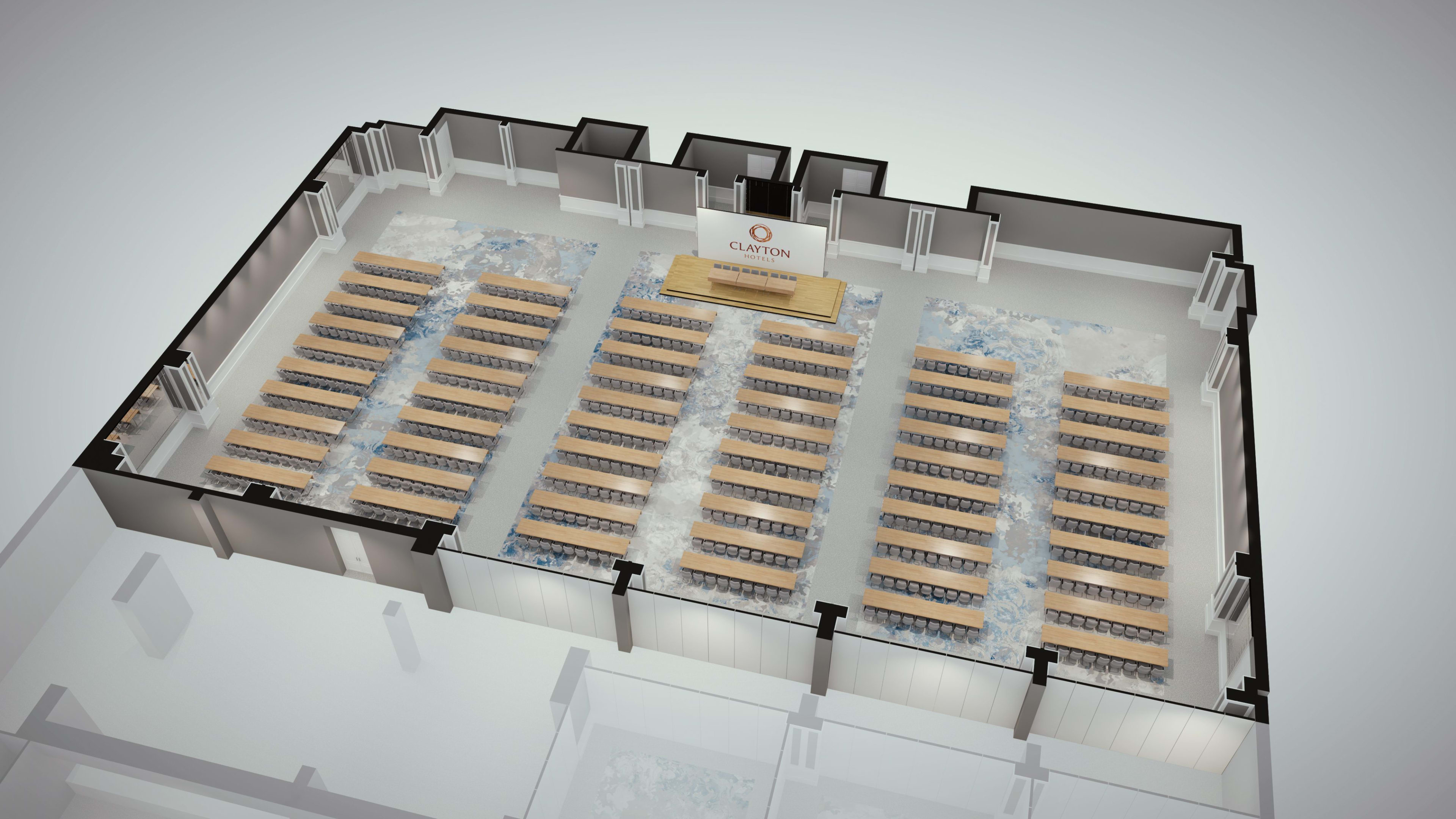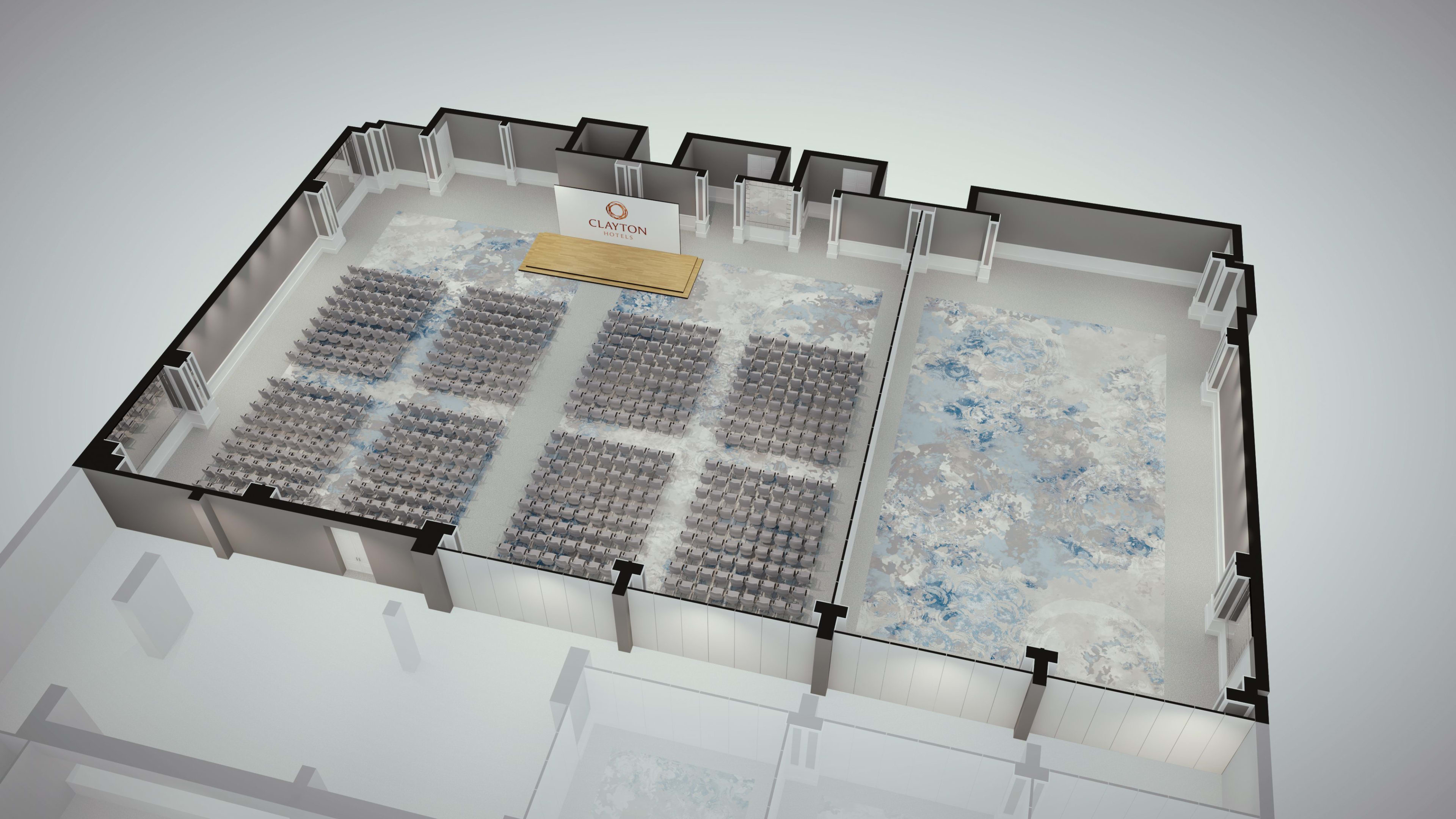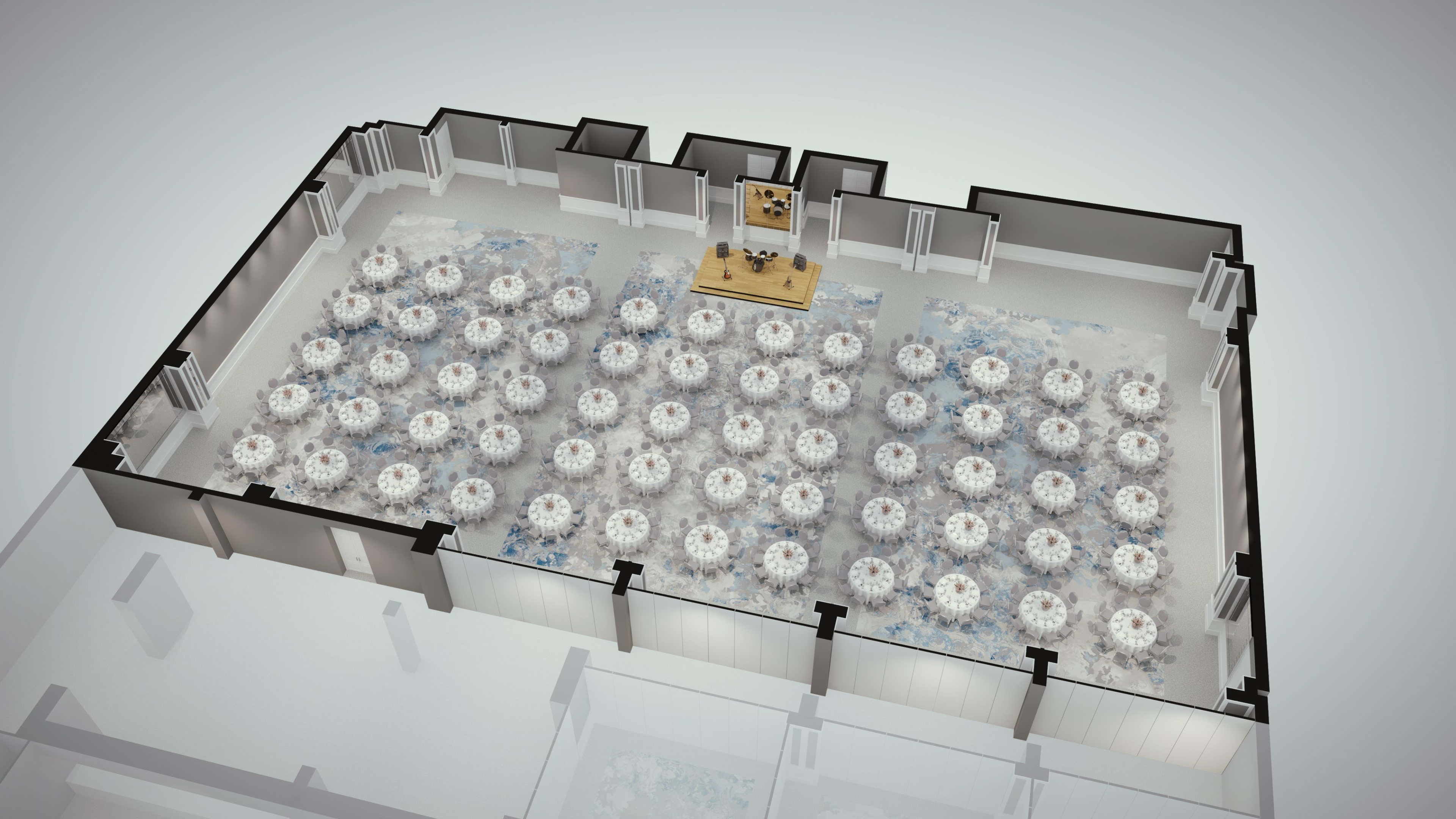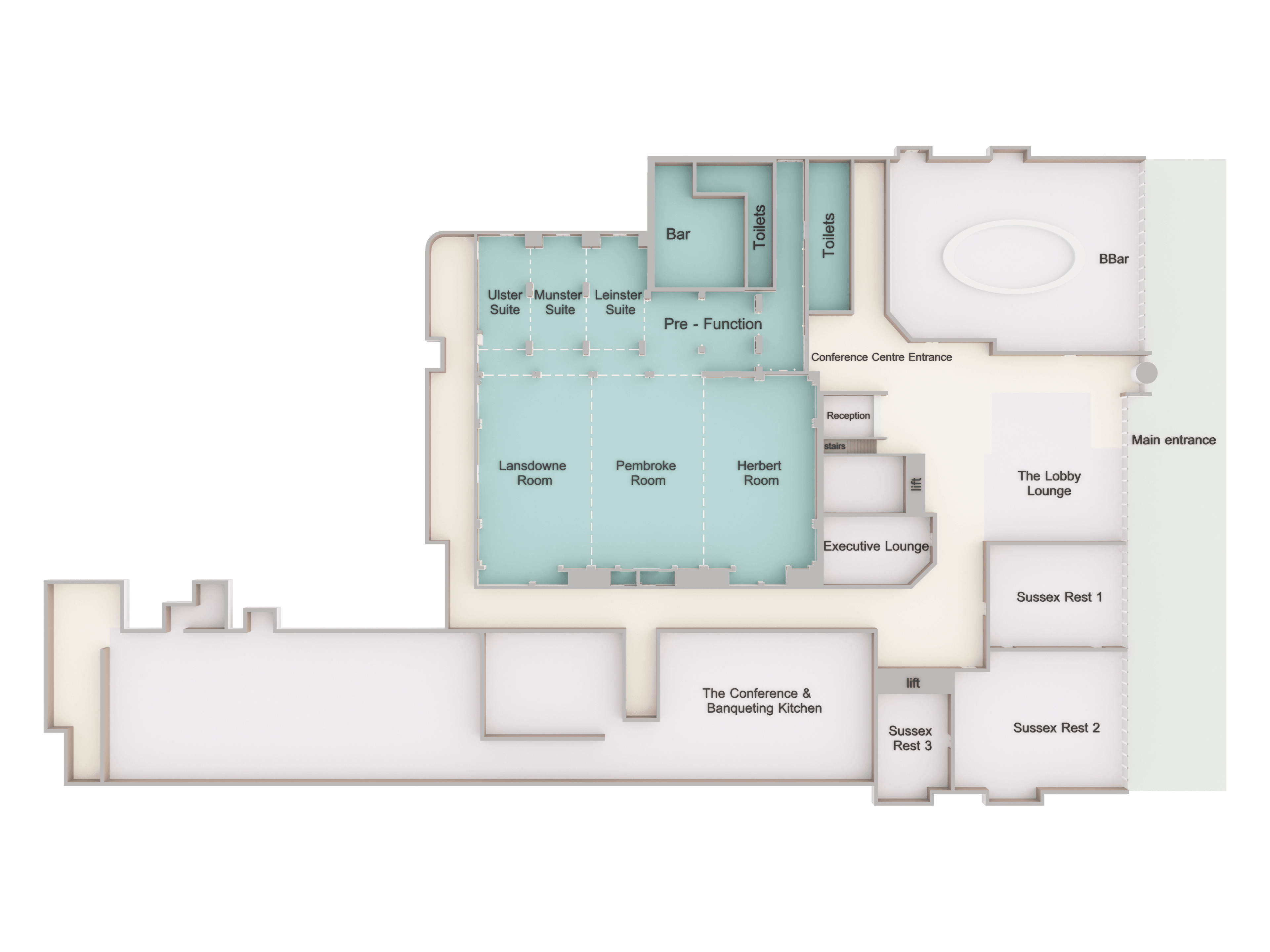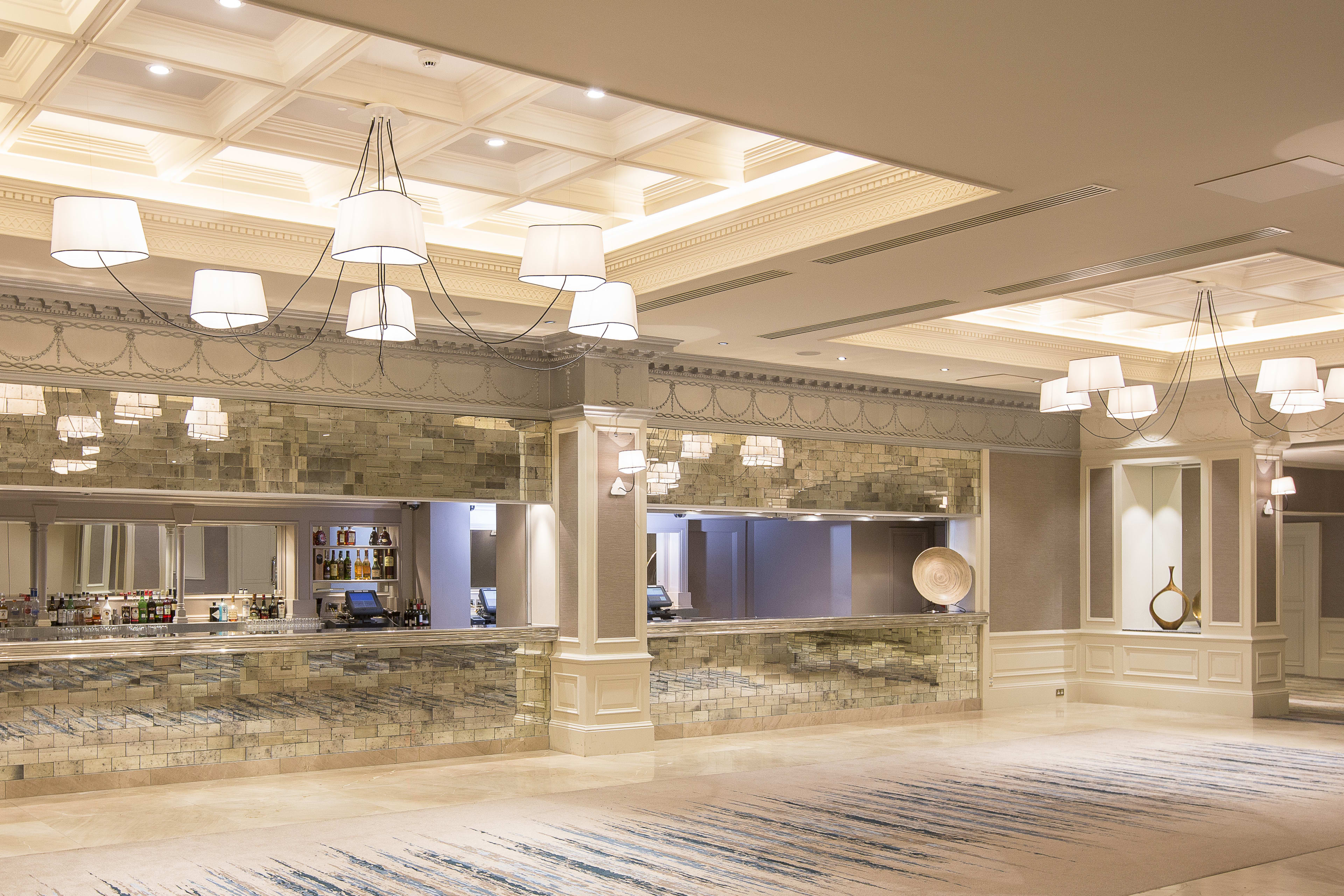

More than a
venue

Conference Centre in Dublin city centre
Our spacious and versatile conference space enables you to host the conference or event just how you want.
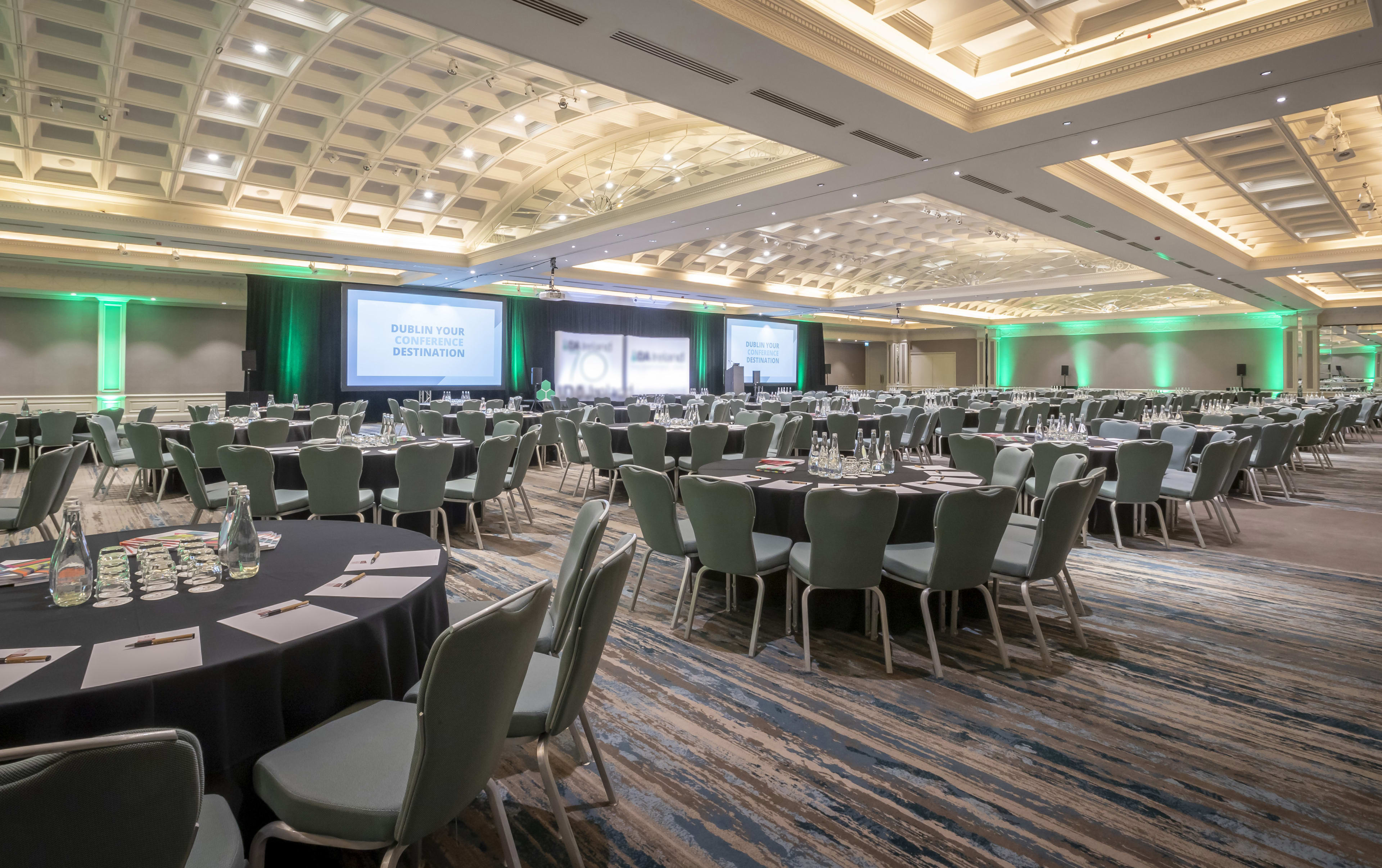
Technical Facilities
Our conference facilities include high capacity, dual radio Ruckus access points throughout the hotel, capable of delivering high-speed Wi-Fi to all wireless devices.
Avcom is our recommended audio-visual supplier, however, clients can choose their own supplier at no additional cost. Avcom offers full-time, on-site support and advice from site inspection to the completion of your conference or event.
We can provide professional and discreet security personnel for your event requirements. Clients can use their own security personnel however must liaise with a hotel contact.
Virtual & Hybrid Events
Our state-of-the-art studio has everything you need to plan a seamless live-streaming event in Dublin.
- Crystal-clear curved LED display
- Fully brandable and customizable
- Multiple cameras
- Remote presenter overlay
- Multiple guest integration
- Full live streaming solution
Conference Centre Capacities
Explore our dynamic Conference Centre using our interactive 360° Tour or scroll through our 3D maps below to start visualizing your event with us.
Let us help you deliver your conference successfully
Our experienced conference team is available to discuss your requirements. Contact us on +353 (0)1 618 5600 or email events.burlingtonroad@claytonhotels.com
